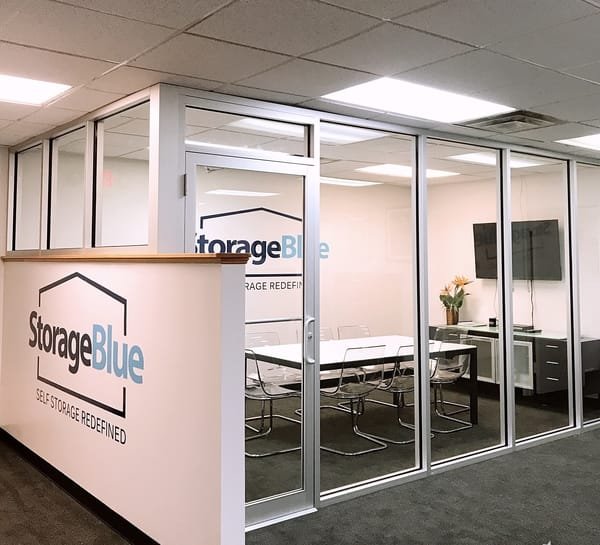Glass Partitions for Offices. Workspace Solution
Glass Partitions
Inside a comfortable office environment, glass office partitions are a way to create private spaces while taking advantage of natural light.
Due to the variety of glass walls in the market and the different designs available, these are becoming increasingly popular.
It is not only because they take advantage of the available light but also because their soft and transparent appearance gives a finish of elegance.
What would the primary advantages be glass walls are installed?
The first advantage, of course, is natural light. Glass office walls increase the amount of light that is transmitted in an office without losing privacy. Besides, these glass partitions can create a professional air of the open space while keeping you away from a disruptive environment.
In a busy office, glass partition walls can be very successful, especially with opaque glass. They will reduce noise, mainly if you use insulated glass units.
Framed Glass Office Partitions
If you are looking for a low-profile glass office walls system with a sleek appearance, we have the 400 series system. The 400 glass wall series is perfect for a glass office front. Combined with butt glazing, it's the definitive statement for simplicity. You can use framed doors or full glass doors.
Natural Light Flows With Office Glass Walls Systems
Have you ever noticed how some spaces can feel dark and uncomfortable? Glass office wall partitions are an excellent option to make the environment more appealing. Not only do they add beauty to any room with their sleek design, but they also provide improved light flow, which makes them easier on your eyes than traditional walls or doors in similar environments where sunlight isn't always accessible for hours each day.
The Right Glass System For Any Building
Many people are mistaken to assume that glass walls are only for modern premises or new construction. They could be easily integrated into older buildings, even with unique architectural characteristics. Interior design plays an important role here. In cases where the floor and walls are not perfectly aligned, glass wall systems are flexible enough to be incorporated into this older construction.
Office Front, Entrances, and Glass Doors
To find the perfect door for your office space, you should consider what use it will be used in and how many people are coming through. Delta Glass Partitions offers ergonomically designed glass wall entrances that can fit any volume of traffic flow with an array of different room layouts.
Glass Sliding Doors. A Perfect Option To Save Space
Our sliding glass walls system are eco-friendly. Unlike other interior glass systems of national companies, we also offer personal attention to our customers. We use state of the art materials, and we comply with local and federal codes.
We can help you save space and money with our sliding doors. Our sliding partitions are custom designed to suit any need, be it an office or coworking space! We have a wide variety available for different styles, including but not limited to: modern glass partitions, glass cubicles, and flexible offices that turn into classrooms when needed - all at competitive prices and maximum functionality.
Manufacturing The Glass Office Walls
The frameless glazed interior wall assembly factory fabricates full-width and height glass office panels fastened with U channel fittings on top of it, making them perfect as a backdrop in any room or hallway without sacrificing functionality.
The doors are made to withstand regular operation without damage, cracking, or sagging. They also coordinate with your other hardware for a fully operational installation. The finished metal surfaces can be protected by stripping off any film that has been applied - this will give you more of what's left in style. Most of our glass office wall systems are assembled at the shop.
Glass Office Partitions Installation Process
When installing glass dividers, it is essential to ensure that the surface has no defects and is level.
Install top and bottom track
Put in place all necessary block
Slide the glass into the tracks. The top first and then the bottom.
The last step is to secure the glass by rolling in the gasket.
Our Mission at Delta Glass Partitions
Businesses are looking to have an aesthetically pleasing office space that is also functional. Delta Glass Partition offers the perfect balance of form and function with their contemporary glass dividers, which can be paired seamlessly into any design aesthetic or décor theme you may already have in place!



